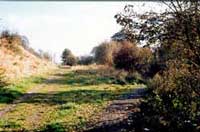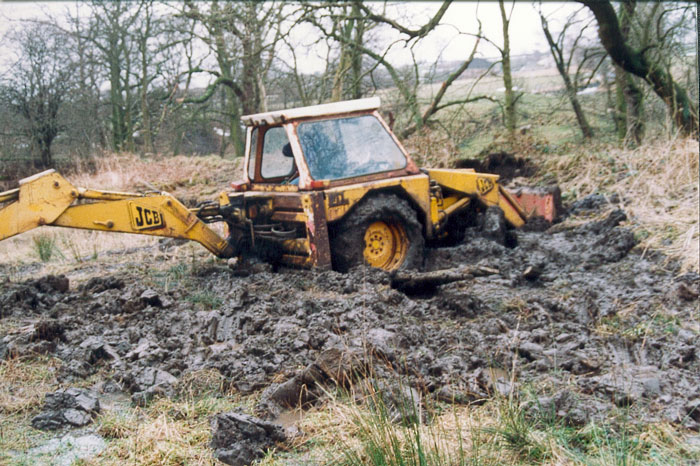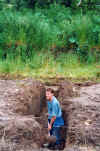 |
This is what I have been looking to
purchase for a long time. I have finally found my dream
selfbuild plot. Now I can start planning the design and style of
my house.
|
 |
There is going to be a lot of
groundwork to do, so I purchase an "old banger" JCB. It has oil
leaks, all the gears do not work, the tyres are bald but the
engine starts. I have never driven a JCB before so I drive it
into the wettest part of the land and get it bogged down, it has
to be left there for the next 2 months waiting for dry land.
|
 |
The services (gas, water, electric,
telephone) have to be installed in a 150m trench from the main
road. After the services are installed I can order the 20 lorry
loads of hardcore needed for the driveway.
|
 |
There are no other houses around my
land, so I need to construct a security compound for the storage
of materials. The secure cabin was purchased from a plant
auction and only broken into once during the build!
|
 |
This was a very satisfying time.
I had pegged out the site, the JCB had dug the foundations and I
am in the process of removing the soil crumb from the bottom of
the trenches and the building inspector will be visiting site to
check out the foundations. As you can see from the foliage, this
is a nice time of year, about the end of June.
|
 |
Building materials start to arrive
on site. All we await now is for the stonemasons and labourers
to turn up on site. Tradesmen prove to be the most unreliable
people and only turn up when they want to.
|
 |
Actual house building started on the
4th of July. After all the planning, I can now see the stone
walls going up.
|
 |
View of the house and the
surrounding area. The self build is starting to give us an idea
of the size of the completed house. It is now looking bigger
than was at first expected after the apparently small foundation
footprint. One visitor asked us why we were building a "shoebox"
in such a wonderful location.
|
 |
Getting up to 1st floor level. Due
for our 1st stage inspection for the mortgage payment. Not very
good for us, they only value the work at about 33% of what I
have actually paid out. This is where the Accelerator is the
best, payments at the beginning of each stage.
|
 |
Now we have got up to wallplate
level, the JCB has been very helpful again. At weekends we have
been using the JCB to load blocks and stone up onto the scaffold
and 1st floor level.
|
 |
Roof trusses have been fitted onto
the wallplate. It was interesting to find out that the roof
trusses had to be stacked in a certain way so that they do not
warp and bend.
|
 |
The natural blue slates are being
installed on the roof. We cannot wait until the house is
watertight so that the inside work can begin. It would have been
a lot quicker with a timber frame construction.
|
 |
The windows have now been installed.
I now board up all of the windows so that the house becomes
secure, the double glasing units will have to wait until the
house is nearer completion and we are ready to move in.
|
 |
We now jump quite few months, it is
difficult to take good pictures of interior work (especially
when the windows are covered over and it is dark). It is block
paving time. I have decided to lay the 200m of block paving
myself, with the help of my boys.
|
 |
This gives you an overall impression
of the front of the house.
|
 |
Next the boys and myself tackle the
landscaping, with the help of the trusty JCB. Basically we are
sorting the soil and laying the turf.
|
 |
I have now sold the building plot
next door to my house, so we can afford the luxury of a
conservatory. I laid all the foundations, the stonework was done
by the same builder.
|
 |
The house is nearing its final
completion which includes the conservatory, lawns, block paving
and landscaping. Final completion, no it will never end, we will
always be adding or changing some part of the house as our
families needs change.
|
 |
An extremely sad day. I have decided
that the JCB has done all of the work that is needed for my
house build, it has been sold and will go on to help somebody
else, at least for a few years.
|
 |
The second house has now been built,
so I design an entrance area for the 2 houses. It will consist
of a dwarf stone wall split with pillars with wrought iron
railings on the wall. The focal point will be an ornate wrought
iron entrance gate powered by electric openers.
|
 |
The materials for the gates are
purchased locally and are cut, welded and sprayed in my garage,
also they were sent away for hot dip galvanising to make sure
they do not rust.
|
 |
This is the finished gates. It stops
people from walking up the drive and also keeps my daughter,
safely on the drive.
|
 |
Planning permission was gained for a
3rd house. This shows all 3 houses.
|
 |
This is my house as of July 2004.
Notice that recently the garage has been converted into a granny
flat.
|
 |
This is the area in front of my
house. I planted about 1500 trees and shrubs after the house had
been completed. They have now started to establish.
|
 |
Moving on a few years the trees have
got rampant. They will need to be thinned out soon.
|
 |
Working again. A few years ago I
converted the garage into a self contained granny flat. Whilst
this was a great addition to the house, it has left me with no
workshop and storeage area for garden tools. Therefore we are
going to build a log cabin.
|
 |
This is the aerial view of the
finshed houses.
|
| |
|